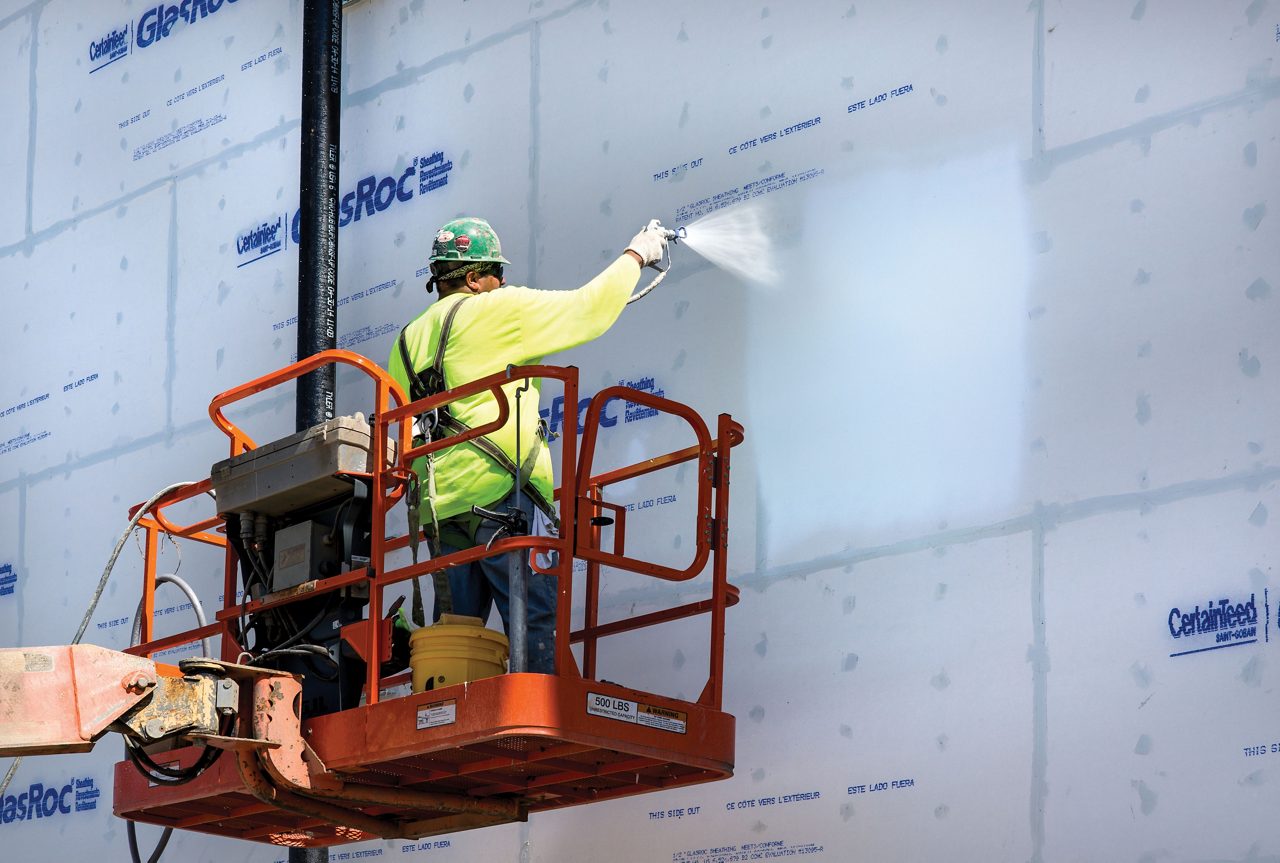
Air, Water and Vapor Barrier
Protecting buildings from air, water, moisture and vapor with compatible barrier solutions.
Solutions for Air, Water and Vapor Barrier applications
Meet the installation and performance needs of modern building construction with barriers that protect from air, water and vapor. We offer barrier solutions such as acrylic emulsion polymers and water-based silicone technologies to protect the building envelope.
Whether meeting regulatory requirements for energy efficiency or enhancing weatherability, Dow barriers provide performance and reliability. Our low-VOC solutions provide airtight performance in a wide range of temperatures, including exceptional durability and resistance to UV and water.
DOWSIL™ Silicone Air Barrier System offers better building performance
Learn about our compatible system that protects buildings from air, water and vapor.

Build a Better Barrier™
Discover solutions that can help you build a better barrier to protect the building envelope from air, water and vapor.

RHOPLEX™ LA-501 100% Acrylic Latex Polymer
Explore more about this high-solids, 100% acrylic latex polymer that is designed to provide excellent bulk water resistance and optimal vapor permeability.

DOWSIL™ Membrane Façade System
Achieve greater efficiency with the DOWSIL™ Membrane Façade System for airtight sealing of building façades.

Submittal Generator Tool: Easily download and organize your submittal documents.

Air Barrier Contractor Handbook
We are committed to connecting you with experts and resources to tackle any challenge.
Get news on products, innovations, events and more delivered to your inbox.
